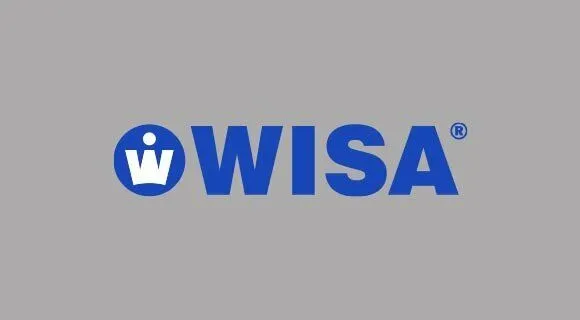BIM with WISA
WISA as your partner in BIM
BIM is a tool that facilitates chain cooperation with the result that you can build more efficient and quicker. WISA will strive that a large part of its range will be available for use in BIM. We are pleased to offer you these files. You can put in a request via the form below. If there are any changes or updates, you will be informed by e-mail.
The files are easy to integrate into your 3D design of your project and are specifically designed for use in drawing software for Autodesk Revit.
Application BIM objects
Fill in the form and download the files immediately. If there are any changes or updates, we will notify you by e-mail, so that you are sure of the most up-to-date information. The files are easy to integrate into your 3D design of your project and are specifically prepared for use in Autodesk Revit drawing software as well as the open standard IFC.

